2023 marks both 100 years since Wakefield Museum first opened, and the start of a century of collecting objects!
To celebrate, our team have picked 100 objects that tell the rich heritage of our district.
Most of them are already on display, so we asked our friends at Wakefield Civic Society and Wakefield Historical Society to pick a selection from our storeroom.
Their members have picked an interesting mix of objects. These cover work and industry, sports and leisure, entertainment and creativity, politics and protest, and law and order.
This blog features the objects chosen by Wakefield Civic Society. It includes captions written by Kevin Trickett, society President.
The Wakefield Historical Society captions are in this previous blog.
All of the full captions are available in the 100 Years of Collecting Online Exhibition (choose 'Objects on Display' and then 'Wakefield One').
Plaque from Sun Lane Baths, 1938
This plaque was rescued from the former Sun Lane Baths. Another decorative feature was the sculptured frieze on the exterior of the building which is now incorporated into the counter of the café in the new Baths built on the site.
Both the frieze, and the plaque exhibited here, are very typical of the Art Deco period when health and fitness were strongly promoted as key to a good life with an emphasis on exercise and access to sunshine. Buildings often had large windows to let light in and flat roofs or sun terraces where people could sunbathe.
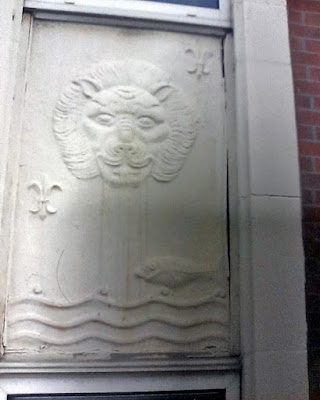 |
| One of the painted lead panels in situ at Sun Lane Baths before demolition in 2006. Photo courtesy of the Wakefield Express. |
Wakefield city centre isn’t exactly known for its Art Deco buildings – and two buildings from the period (1920s - 30s) that stood in Sun Lane have been demolished.
The Sun Lane swimming pool was designed in 1936-7 by Percy Morris, the then City architect. The Art Deco / Modern building provided slipper baths, a café and a terrace for sun-bathing as well as the competition-size swimming pool.
 |
| Sun Lane Baths in 1963. Photo courtesy of the Wakefield Express. |
In 2006, the Council made the decision to close the baths over fears about the structural integrity of the roof. The Society called for a new pool to be built on the same site and that the Arnold Sharp frieze be incorporated into the new building. Today, the frieze is situated along the counter front in the café area in the new Sun Lane Baths.
Flyer for a production of 'Bouncers' by John Godber, at Wakefield Theatre, 1994
Today’s Theatre Royal was designed by Frank Matcham (1854-1920) and opened in 1894. It stands on the site of an earlier theatre dating from 1776.
The original Theatre was declared unsafe by the West Riding County Council in 1892 and had to be demolished down to the foundations.
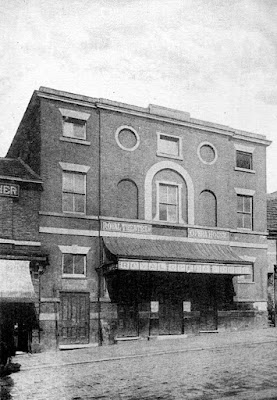 |
| The original Wakefield Theatre Royal on Westgate before demolition, around 1890 |
Other theatres are known to have existed in Wakefield, some pre-dating the 1776 one. For example, the Mayor of Beverley is known to have visited a theatre in the yard behind the Black Bull Hotel further up Westgate in 1774 and, behind today’s NatWest Bank at 56 Westgate is known to have stood the Corn Market Theatre, possibly dating back to to around 1755 but with a stage only 12 feet across (3.65 metres).
Unlike today’s theatre, which opens almost all year round, the original Wakefield Theatre opened just for for a few weeks in late summer – when people would come to Wakefield for the horse racing season (there was a course at Outwood close to today’s Grandstand Road).
 |
| The Frank Matcham-designed Wakefield Theatre Royal in 1990 |
Whistle from West Riding Asylum, mid-1900s
Stanley Royd Hospital, originally known as the West Riding Pauper and Lunatic Asylum, opened in 1818. It was one of a number of regional asylums being built around the country in the early part of the 19th century and which were intended to provide both care and, importantly, treatment for the mentally ill patients.
 |
| View of the West Riding Asylum in the late 1800s |
The asylum was built to a design by architects Charles Watson (1771 - 1836) and his associate James Piggott Pritchett (1789 - 1868). Watson also designed the Court House in Wood Street, St John’s Square and, with Pritchett again, the Public Rooms (later the Mechanics’ Institute) in Wood Street.
Stanley Royd closed in 1995 and the site was redeveloped as housing. Watson and Pritchett’s building was preserved but converted into apartments.
Whistles such as the one exhibited would have been carried by hospital staff to summon help when needed.
Photo of boy jumping, taken by Jack Hulme in Fryston, 1940s
Are our streets for parking – or for play?
Not too long ago, it was uncommon for most working class people to own a motor car. Industrial towns and cities in particular how rows and rows of terraced housing, sometimes with small back yards but seldom with what we would today recognise as a garden.
As well as providing access to people’s homes, streets were, therefore, spaces where children played and people met to chat, sometimes bringing chairs out onto the street and, at times of local and national celebration, holding street parties.
With the growth of car ownership, particularly since the 1950s onwards, many families now own cars and our streets are often busy with traffic – or jammed with parked cars.
But which would you prefer? Do modern housing developments being built today get the balance between motorists and pedestrians right? Are children provided with safe places in which to play?
Pens made from the mulberry bush at Wakefield Prison, 2010s
The children’s rhyme 'Here We Go Round The Mulberry Bush' is often said to have originated at Wakefield Prison where prisoners excercised by walking around a mulberry bush in the prison yard.
The prison, originally known as the Wakefield House of Correction, dates back to 1595 when a prison was built just off Westgate. This building was replaced by a newer building, a little further to the north and set further back from Westgate in 1770. This version was then replaced by another building in 1884.
 |
| Inside Wakefield Prison in the late 1800s |
Unfortunately, it seems that the wrong sort of mulberry trees were planted – black mulberries instead of white mulberries and the silkworms failed to thrive in sufficient numbers.
A sprig of a mulberry tree from Normanton is said to have been planted in the prison yard where it grew into a full-sized tree.
 |
| The mulberry bush at Wakefield Prison, 2011 |
Sadly, the tree died in 2017 although the intention was to replant a mulberry tree from one of the cuttings taken from the tree.


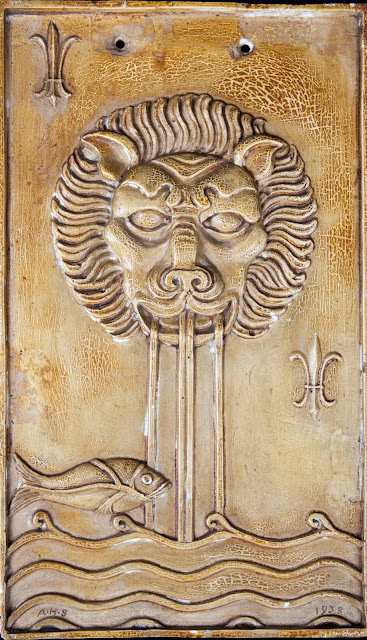
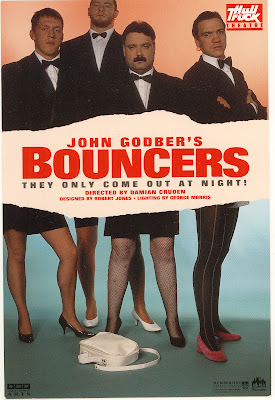


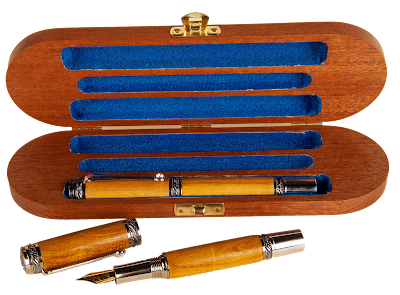
No comments:
Post a Comment
We would love your comments - though they may take a day or two to appear.